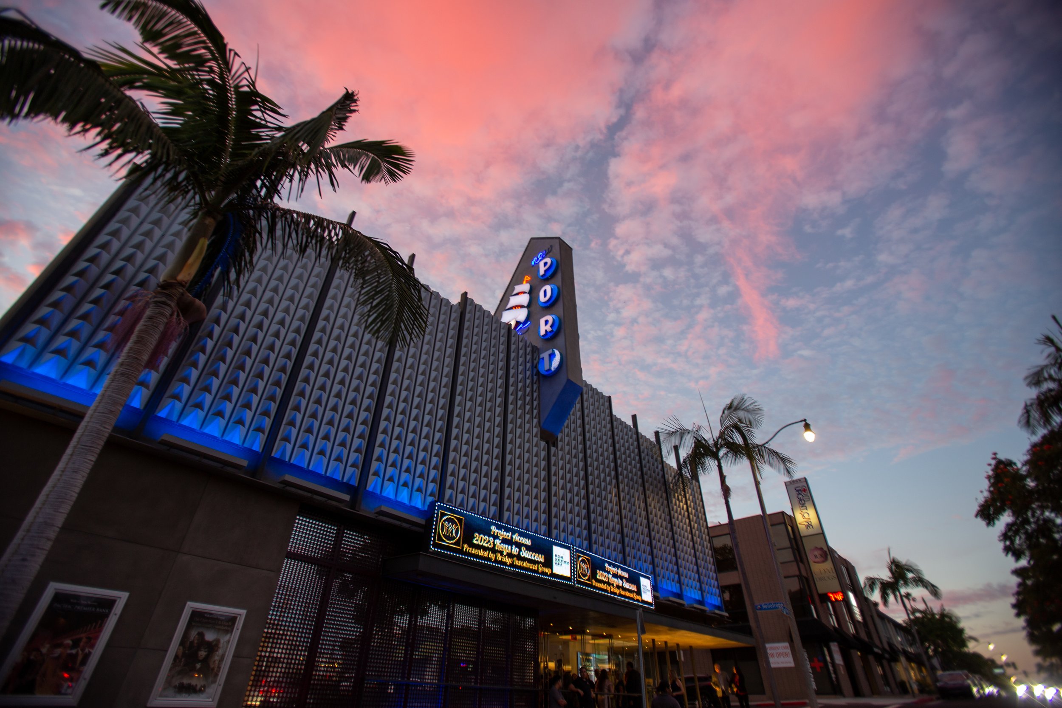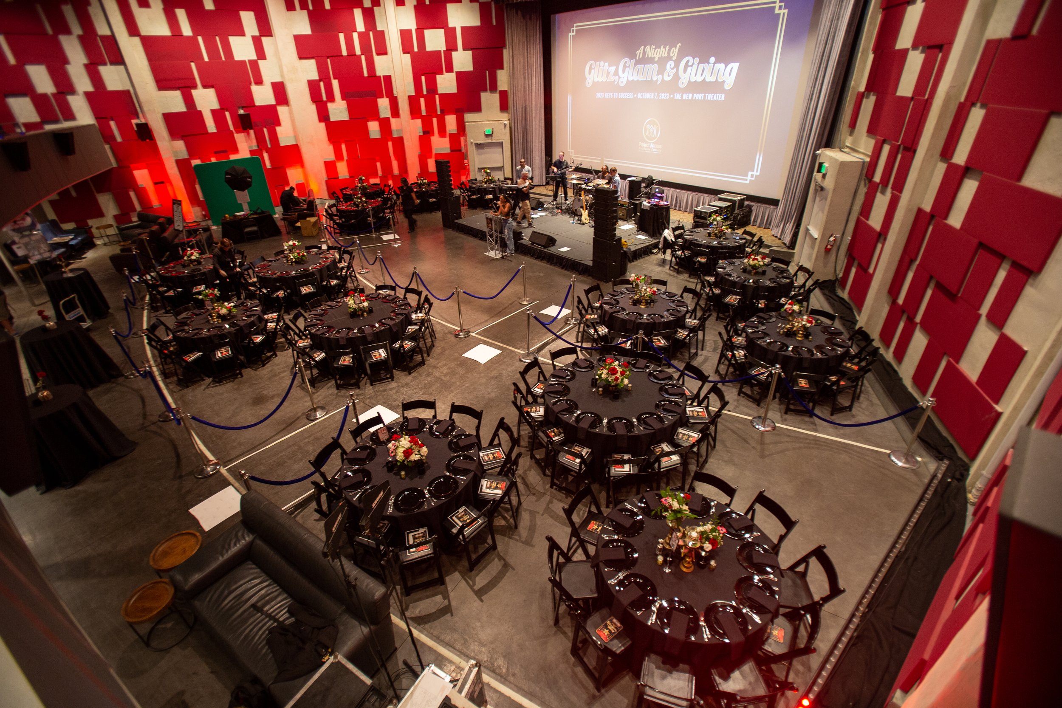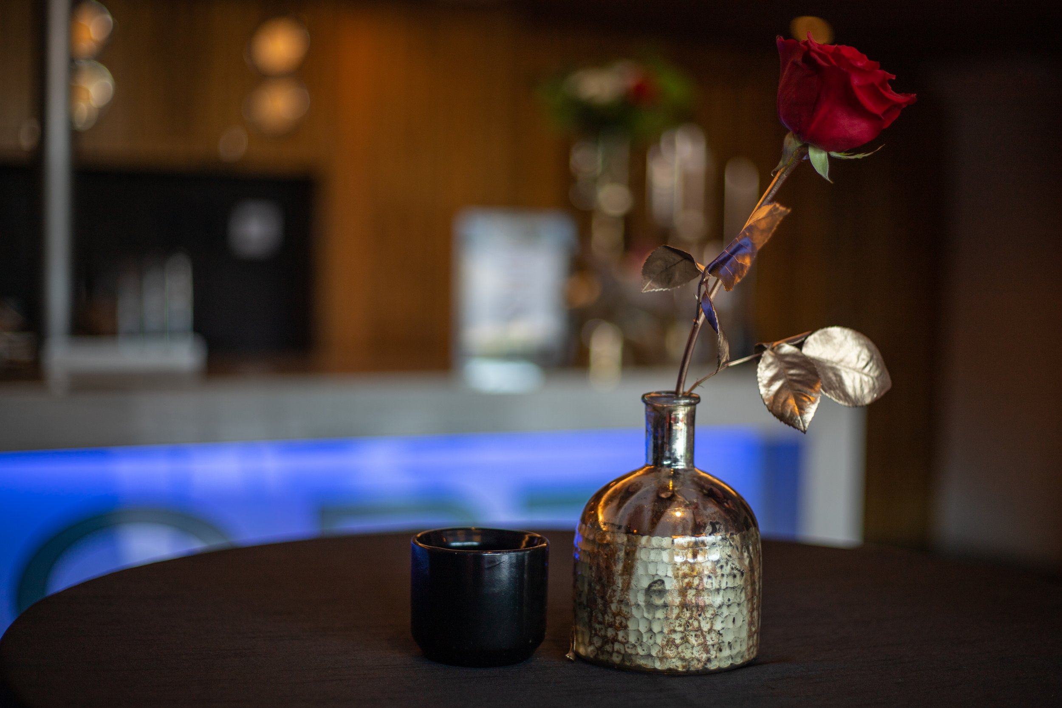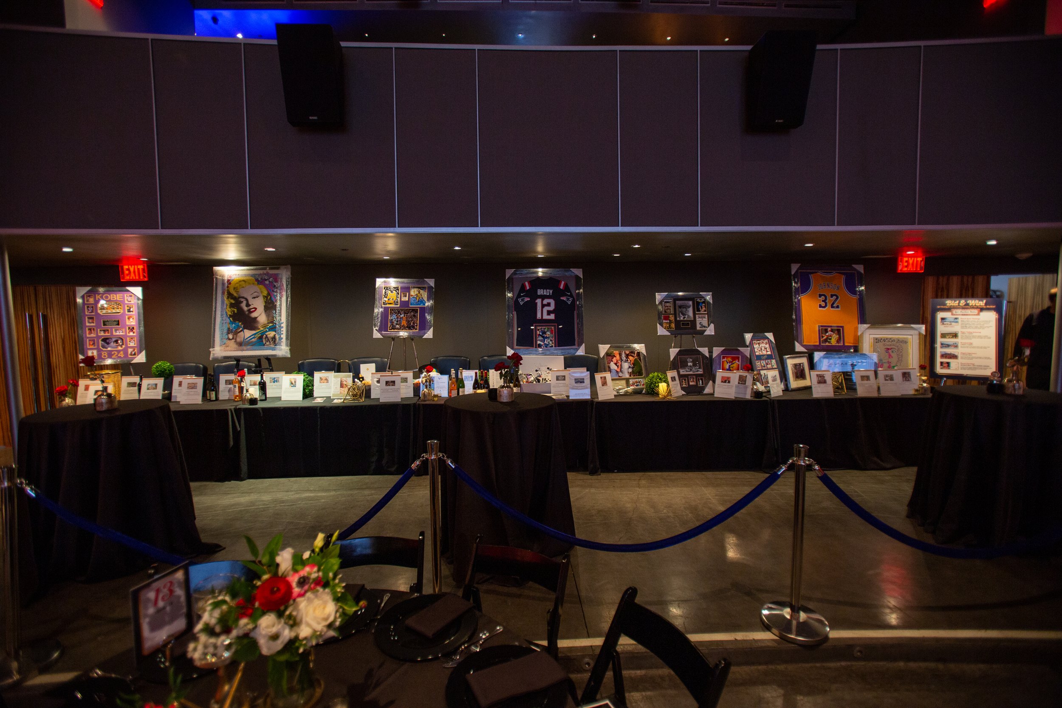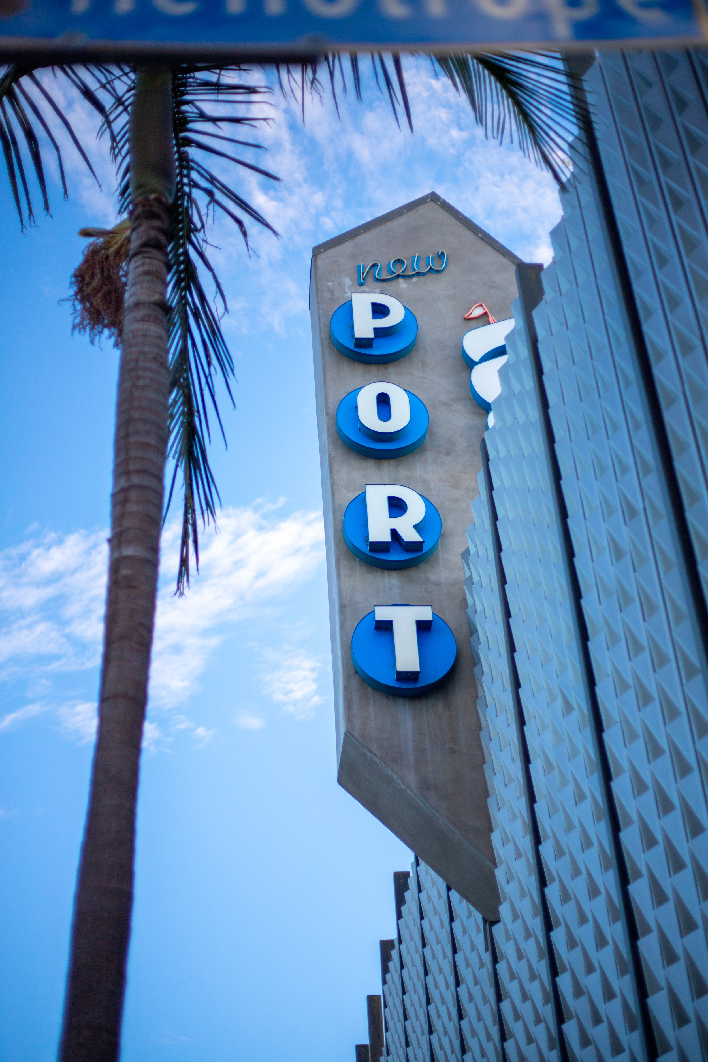NEW PORT THEATER
CORONA DEL MAR, CALIFORNIA
The port theater features three distinct spaces in one versatile venue. With a full bar and kitchen, our spacious foyer is perfect for reception-hour cocktails, passed appetizers, and photos in front of a step-and-repeat before the main event.
Our one-of-a-kind auditorium was designed with moveable seating and paved concrete floors, allowing us to configure most furniture and decor arrangements with ease, and giving our guests a natural dance floor. For breakouts, vip sections, special event stations or simply a can’t-miss vantage point to capture unforgettable photos and video, the mezzanine bar inside the main auditorium is the perfect perch to oversee the action.
Amenities
Venue Type: Indoor(Theater)
∙ Up to 525/standing - 250/seated capacity
∙ 11,000 square ft
∙ Movable Theater Furniture
∙ 26’ high Ceilings
Main Entrance is:
2905 E Coast HW, Corona Del Mar, 92625
Floor Plans
The Port Theater
Port Theater Full Layout

